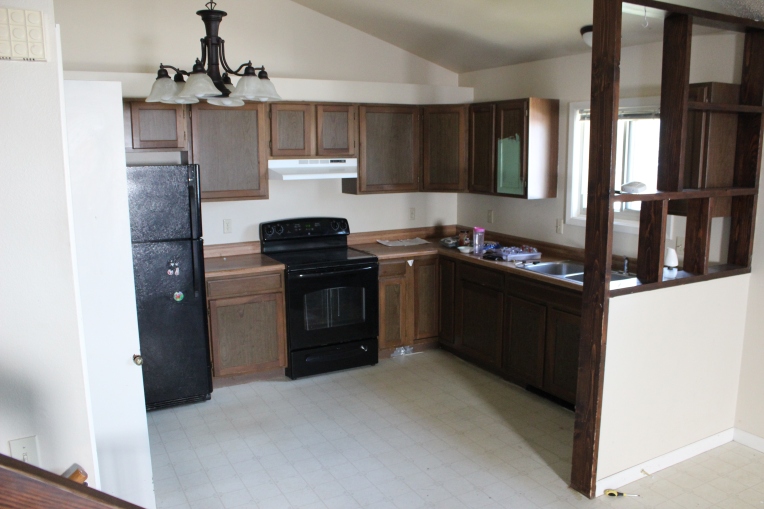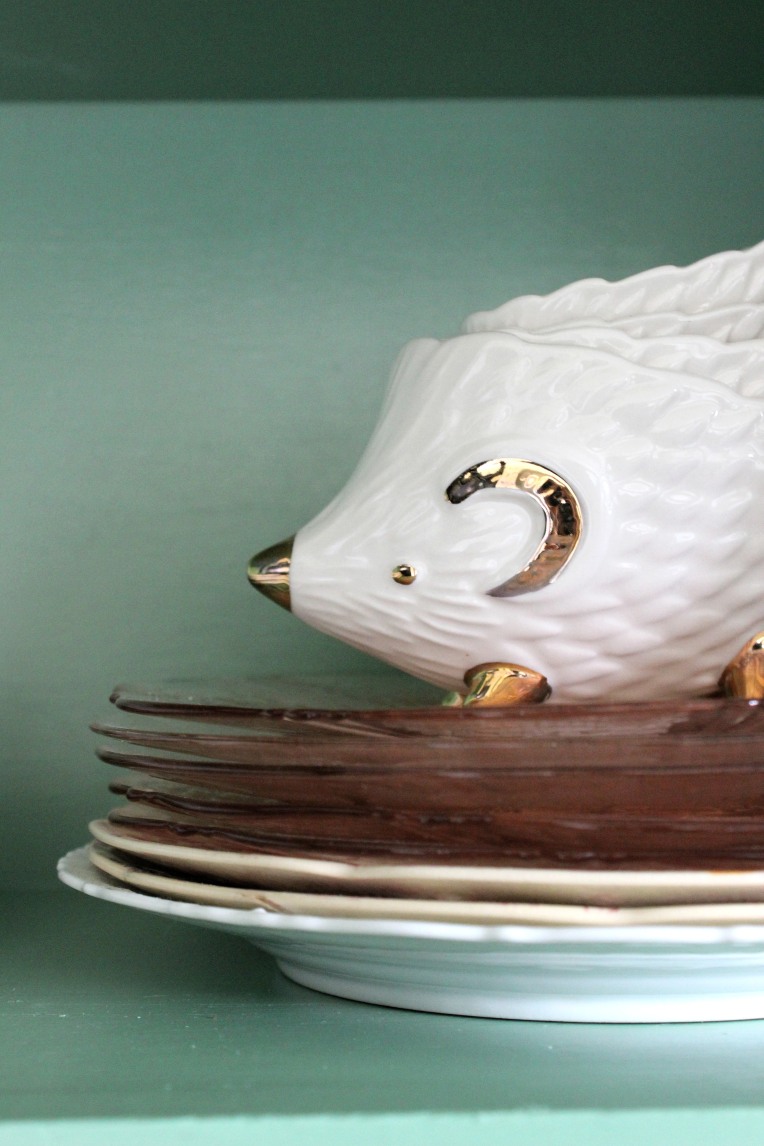Grant and I have put so much work into the new house (about a month straight of hard labor!), so we are thrilled to finally – FINALLY – be at the point of moving our things in! Move-in Day is officially tomorrow, but I’ve been carting stuff over periodically for the last week to make things easier for us on the big day. It’s nice living only five miles from our new house – a big difference from the 860 miles it took last time.
So today I am going to show you one of my favorite parts of the new house – the kitchen. A big, open kitchen has always been a dream of mine. This will be the third place Grant and I have lived in since getting married; the kitchen in our first place, the tiny apartment in Gilbert, Iowa, was a tiny corner off the living room and severely lacking cupboard space. My most vivd memory of that kitchen is the light inexplicably falling on my head as I was making sweet and sour meatballs for Grant for dinner one night. The kitchen in the rental house in Dayton is a galley kitchen that was actually added on in the 1950s or so. It is lacking cupboard and counter space, though it was a bit of an upgrade from the apartment kitchen. This new kitchen – oh boy, it’s like the taj mahal of kitchens after the last two I’ve spent so much time in! It’s got lots of counter and cupboard space, is open, and even has a window over the sink.
Here are some photos of the space before I took over.
I knew immediately that the dark cabinets had to go. They clashed terribly with the countertops, and in general dark cabinets close off a room rather than open it up. Grant and I also knew we wanted to get rid of that awful linoleum floor and add a little bit of detail to the walls.
The color I chose for the cabinets actually came about by accident. I was planning on doing a subtle sage color, but on a fateful trip to Home Depot I found a gallon of Oops paint that I couldn’t resist buying (it was only $9, after all). As it was the first gallon of paint I bought for the new house, it was the first color I tested on the cabinets and I immediately fell in love. I love how vibrant they turned out, and how much interest they add to an otherwise plain kitchen.
The wall treatment is a stencil from Royal Design Studio. Stenciling is actually a lot easier than one might think. Though the height of that triangle space gave me some trouble in spots, I was able to continue the pattern through the whole area. The entire project took about six hours or so.
When it comes to decorating kitchens I have always loved the idea of including cookbooks in view. Luckily, I had plenty of space in my open cabinets for a couple stacks of cookbooks. (I elected to leave off the doors of three of the cabinets because Grant is opposed to cabinet doors. My stipulation was that the dishes inside them must be pretty and must never be a mess). I lined the space above my cabinets with fun items I’ve collected over the years, some vintage, some not, all deserving of a spot in view. Finally, a couple plants adorn the shelving unit by the sink because I believe that every proper kitchen should have at least one living plant.
I can’t wait to start baking in this kitchen! Wish us luck on Moving Day. 😀










